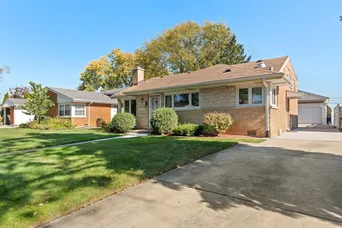- Status Sold
- Sale Price $450,000
- Bed 3 Beds
- Bath 2 Baths
- Location Maine
Lovely home in "The Terrace" offers a terrific floor plan, great schools and a convenient location near shopping, restaurants, waterpark and the Niles Fitness Center. From the foyer enter into the dramatic open living/dining room featuring a stunning stone fireplace accentuated by recessed lighting and a vaulted ceiling. Pretty bay window lets in plenty of natural light. Large living room can easily accommodate a variety of seating arrangements or a sectional. The wood burning fireplace has a gas starter. Dining area features a long nook - perfect for a buffet, with a large window above. Beautiful hardwood floors (the "real" thing - not vinyl plank!) throughout the living/dining area, upstairs hall and all bedrooms. Well designed kitchen has two windows and a charming built-in banquette. Three bedrooms up with organized closets, neutral window treatments, two ceiling fans and two extra hall closets! Upstairs bath with tub/shower combo is in pristine condition. Lower level has a sizeable family room with a large built in bar and display shelving - perfect for entertaining! Plenty of room for a large sectional, big screen TV and a game table. High end commercial grade vinyl tile and Hunter Douglas blinds, too. Large neutral updated bath with tiled shower. Access to additional storage. Utility/laundry room also has a laundry tub. New concrete on part of the front walkway and the side drive. Oversized two car garage also has a retractable sun shade and plenty of additional storage. Beautiful backyard has been professionally landscaped and has a large yard in addition to a generous patio area for your summer BBQ's. Newer windows throughout the home. Don't be fooled by the outside - this home is much larger than it appears! Maine East H.S. district. Notre Dame College Prep and St. John Brebeuf School are also nearby. Some furniture may be available for sale. Niles Transfer Tax is paid by Buyer. House being sold in "As-is, as found condition". Pre-approval or proof of funds must accompany all offers.
General Info
- List Price $439,900
- Sale Price $450,000
- Bed 3 Beds
- Bath 2 Baths
- Taxes $7,149
- Market Time 11 days
- Year Built 1959
- Square Feet 1857
- Assessments Not provided
- Assessments Include None
- Listed by: Phone: Not available
- Source MRED as distributed by MLS GRID
Rooms
- Total Rooms 7
- Bedrooms 3 Beds
- Bathrooms 2 Baths
- Living Room 20X14
- Family Room 23X15
- Dining Room 10X13
- Kitchen 10X17
Features
- Heat Gas, Forced Air
- Air Conditioning Central Air
- Appliances Oven/Range, Microwave, Dishwasher, Refrigerator, Washer, Dryer
- Amenities Park/Playground, Pool, Tennis Courts, Curbs/Gutters, Sidewalks, Street Lights
- Parking Garage
- Age 61-70 Years
- Exterior Brick,Stone
Based on information submitted to the MLS GRID as of 2/27/2026 5:32 PM. All data is obtained from various sources and may not have been verified by broker or MLS GRID. Supplied Open House Information is subject to change without notice. All information should be independently reviewed and verified for accuracy. Properties may or may not be listed by the office/agent presenting the information.













































